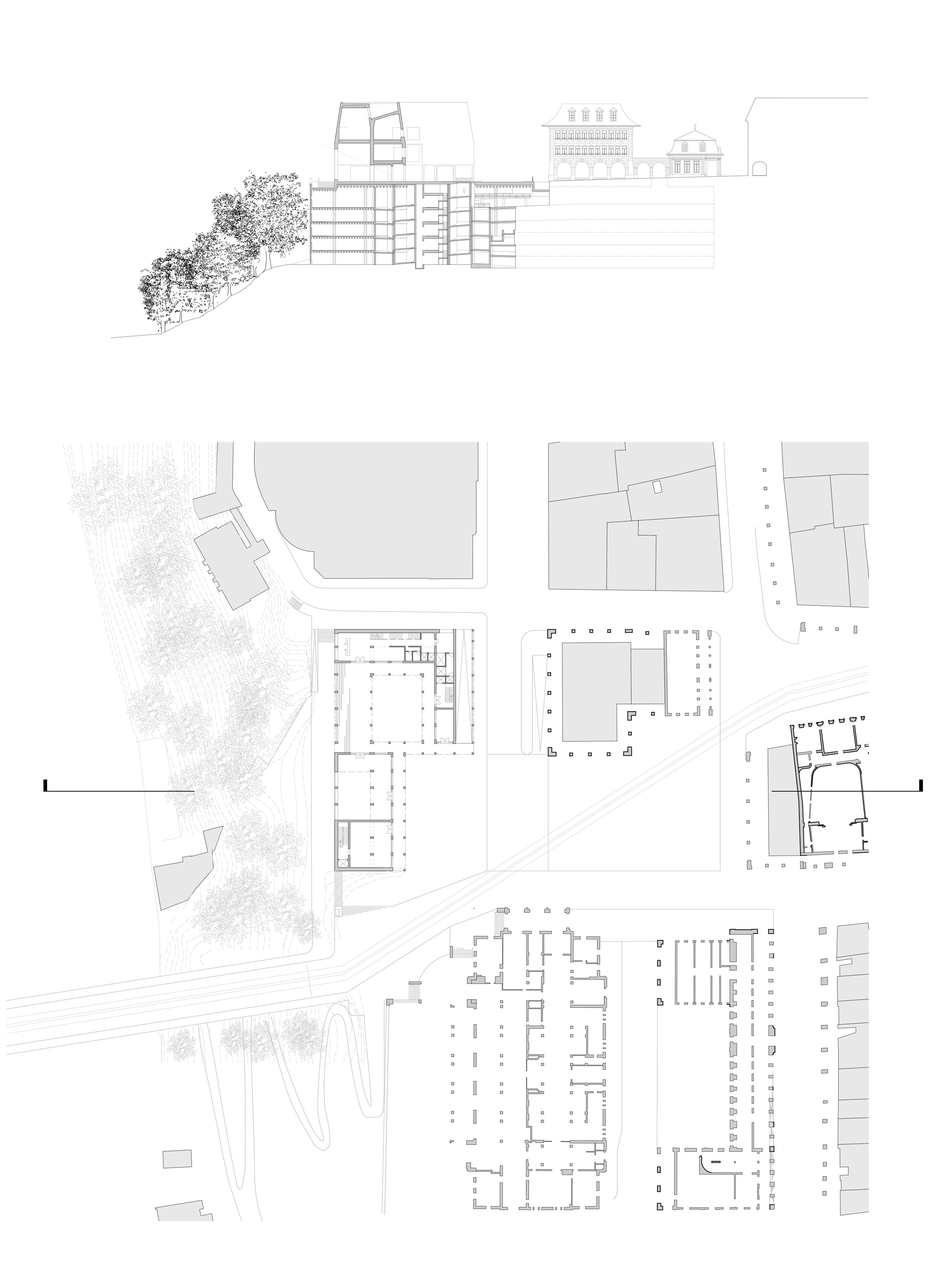Blueprint & Permitting
Through years of experience producing Construction Documents, and working with different local ordinances, we have developed a good relationship and a keen sense of Building Code and local ordinance requirements which help to expedite the permitting process.
Our Blueprint & Permitting services include Research and Code Studies, Construction Documentation, Energy Analysis and Permit Application. We always aim for a quick turnaround and we typically pull over-the-counter permits for smaller projects.
Construction Document | CDs, or “Blueprints” and Construction Details for permitting and execution.
Record Drawings | Compendium of the Construction Drawings & on-site changes based on as-built drawings.
Measured Drawings | Created from on-site measurements for future renovation or remodel.
Building Information Modeling | BIM, or “3D Models” and renderings.
Energy Analysis | Energy calculations, analysis and T-24 report.
Planning & Building Permit | Following comprehensive research and communication with local ordinances, we prepare and submit the permit application. We also address any necessary adjustments during the review process.

